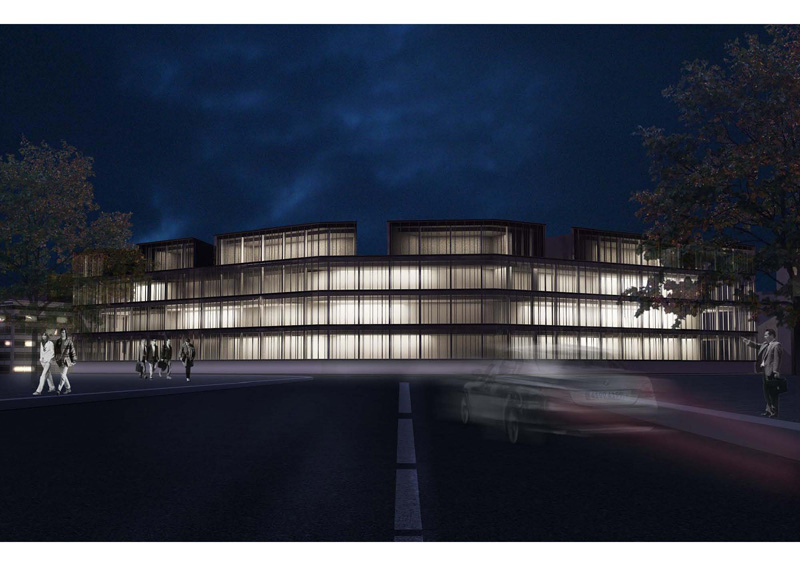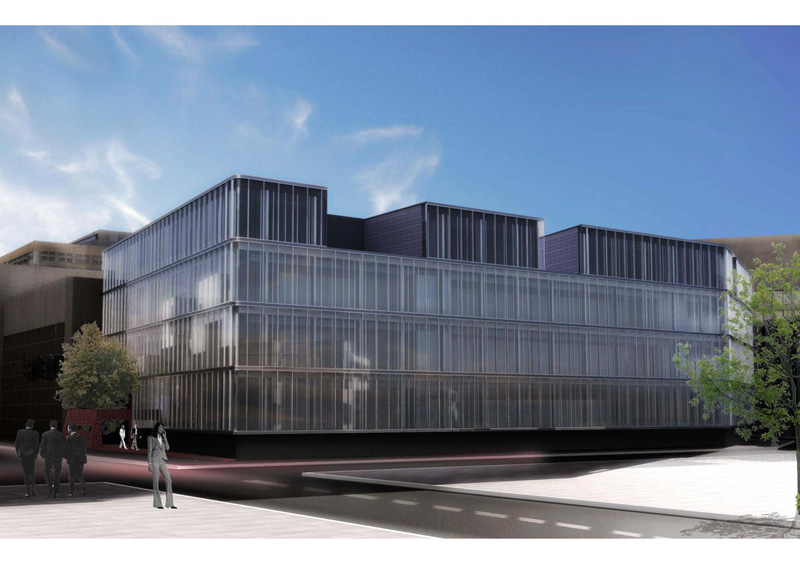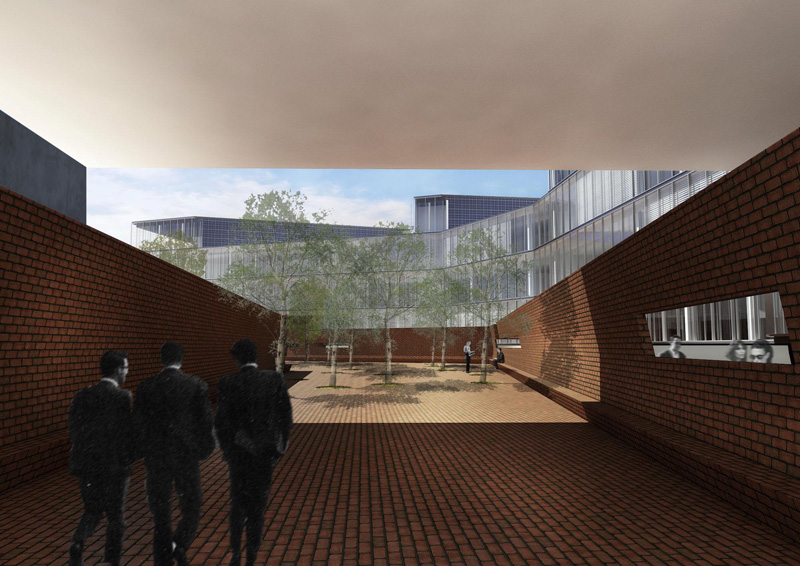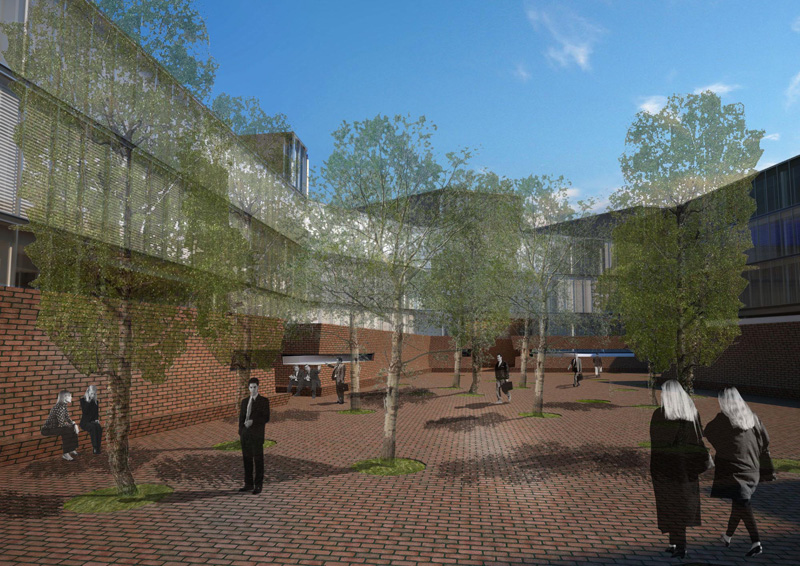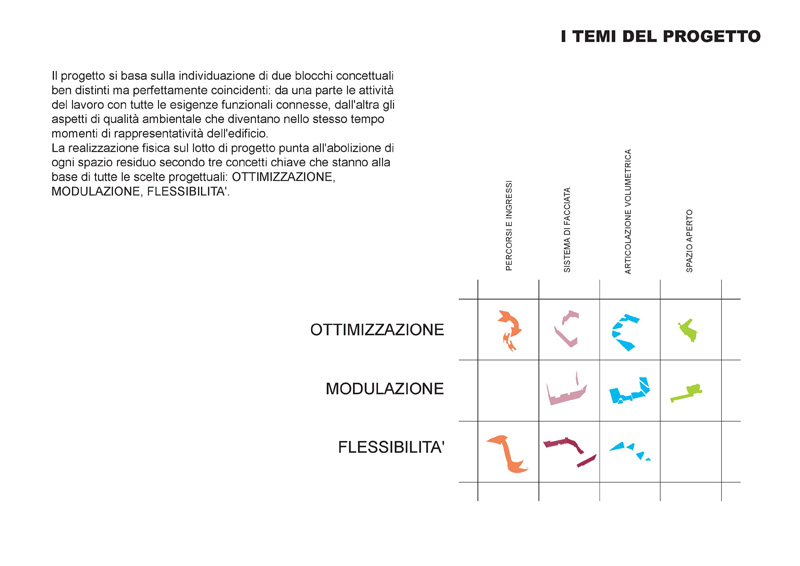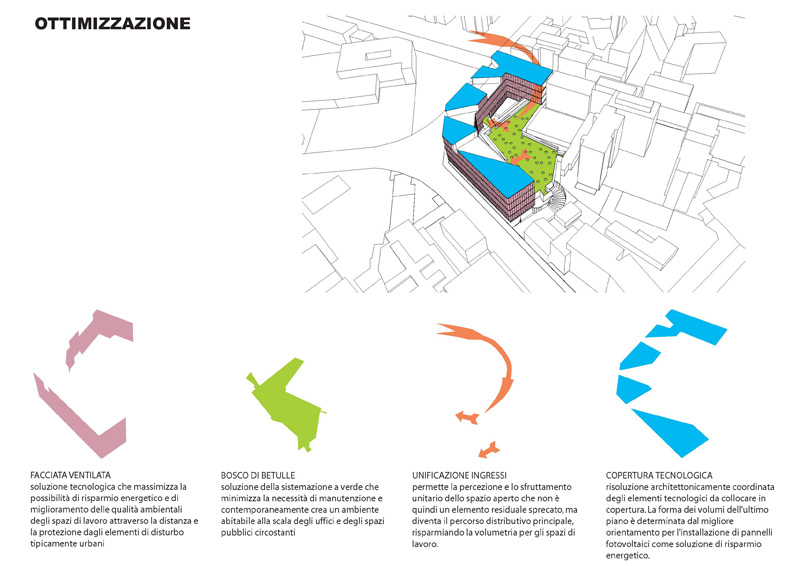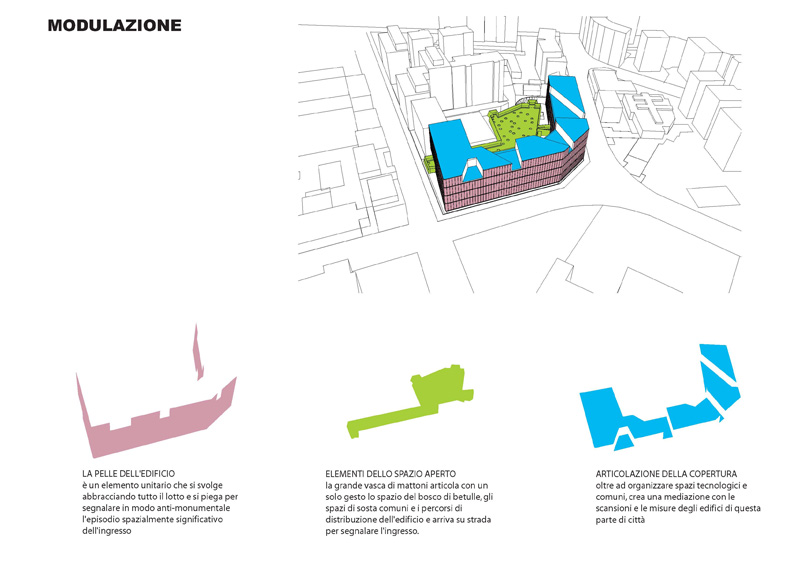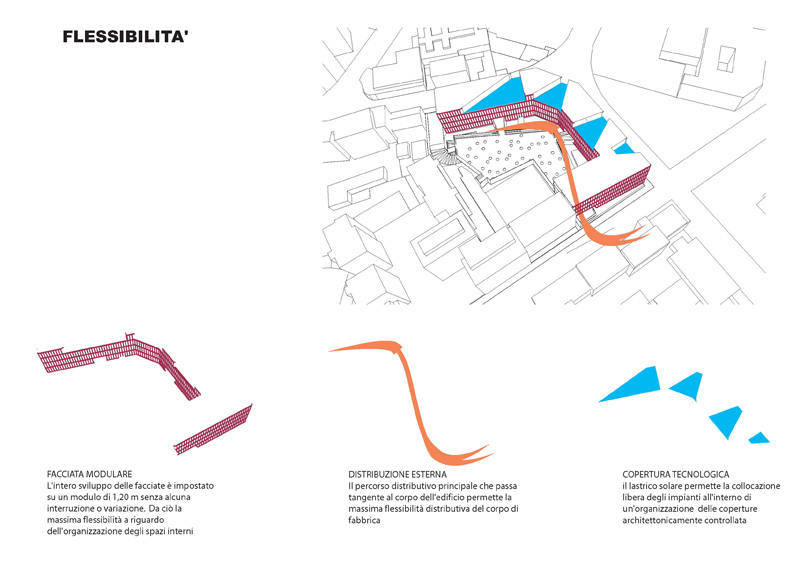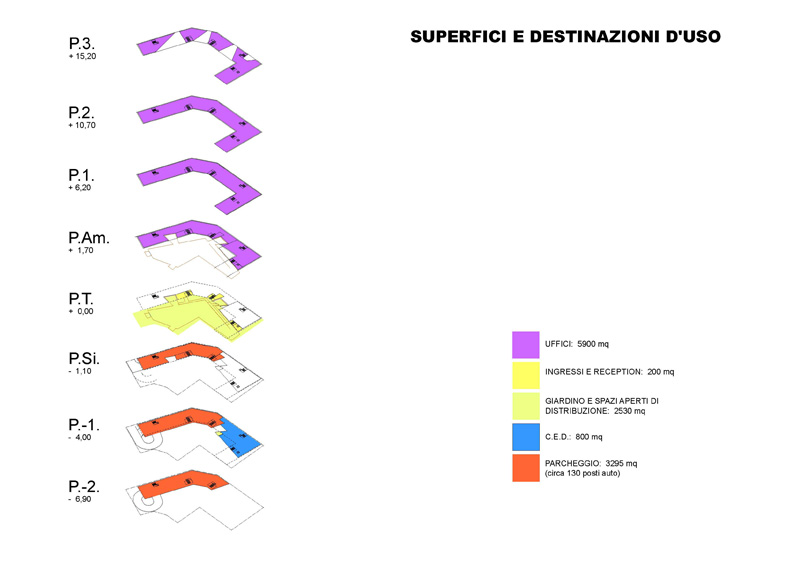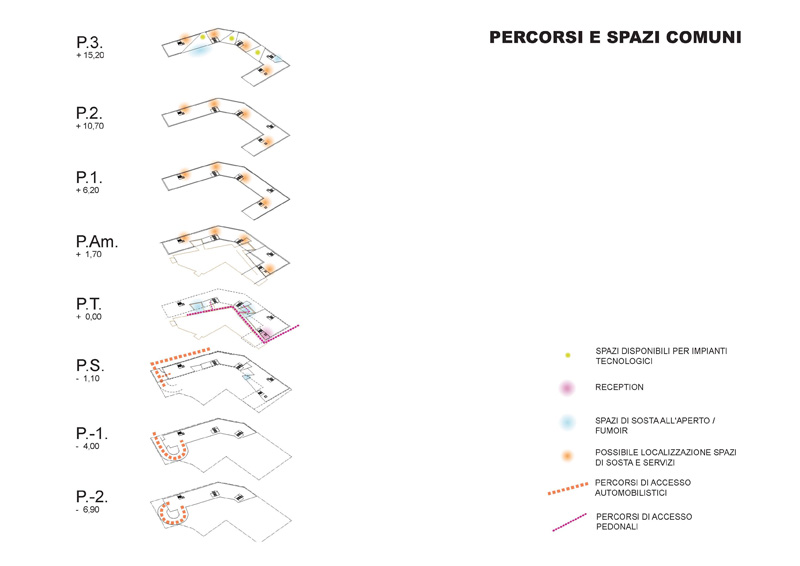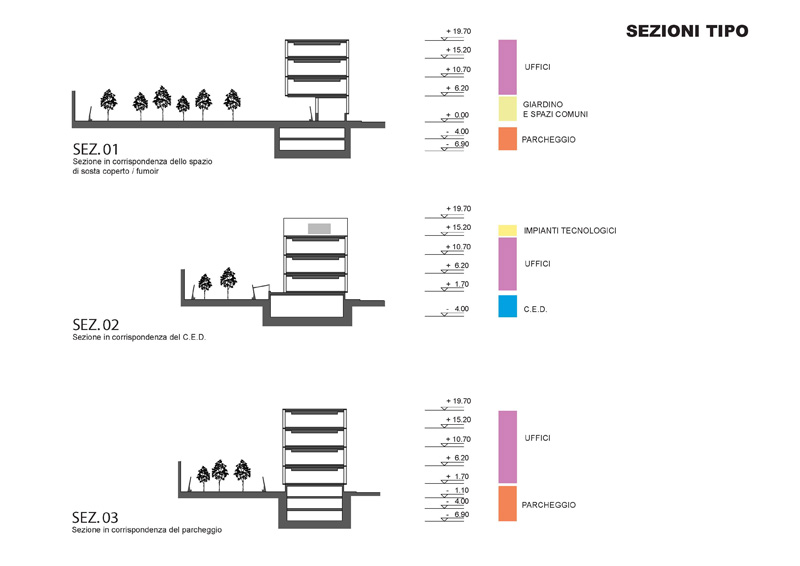2008 Private competition
The building closes a block characterized by a fan- shaped form with a continuous wing made of four floors above ground, entirely covered with a modular glass facade.
Access to the various columns of vertical distribution takes place through a covered rear pathway, overlooking a walled garden, a kind of hortus conclusus entirely covered in bricks and planted with birch trees.
