Category: Architecture
-
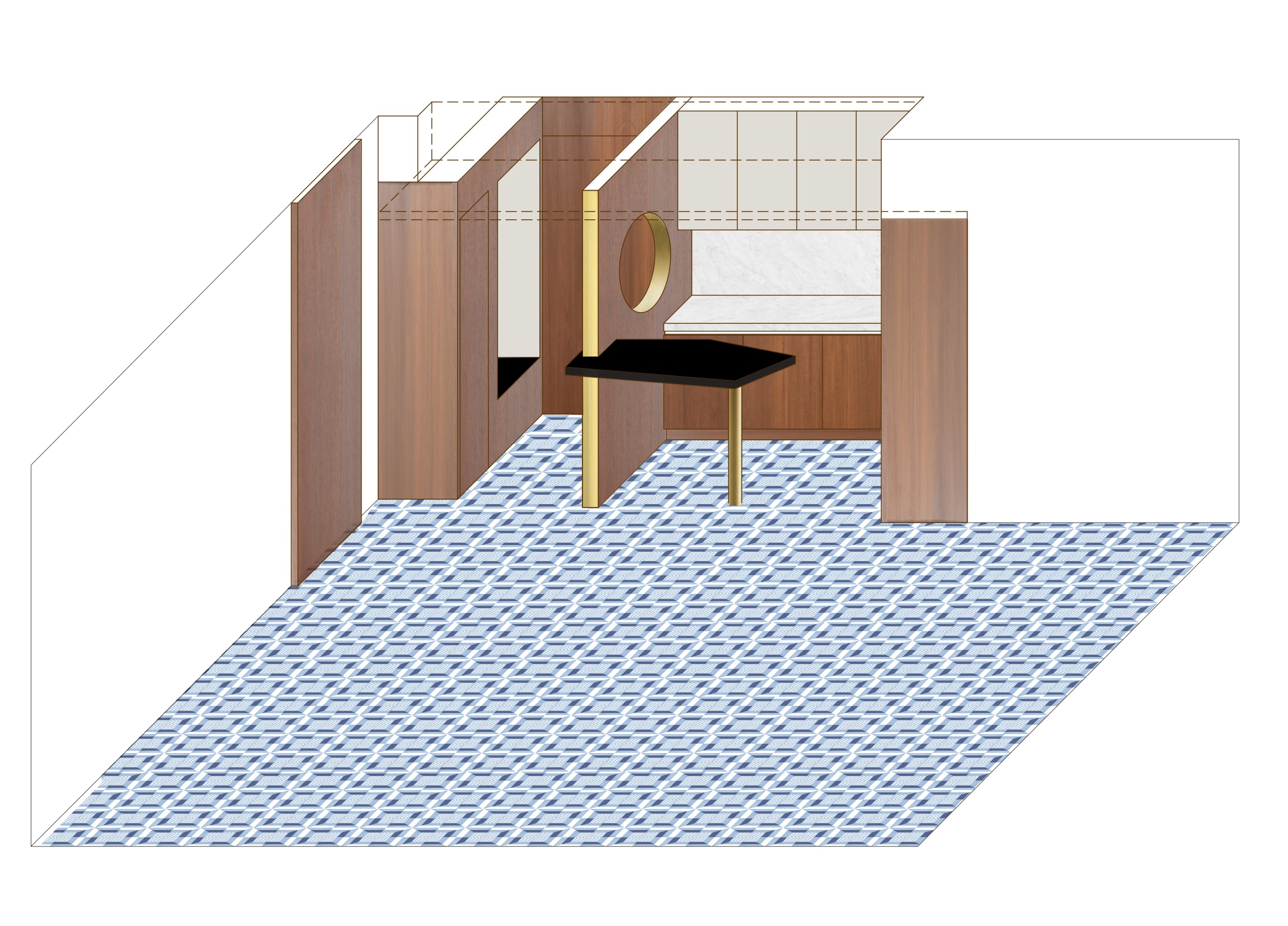
APARTMENT BY THE SEA
Renovation of an apartment in Viareggio 2018 – 2020 Pubblicato in “Abitare” n. 617, Settembre 2022 Ph. Luca Rotondo
-
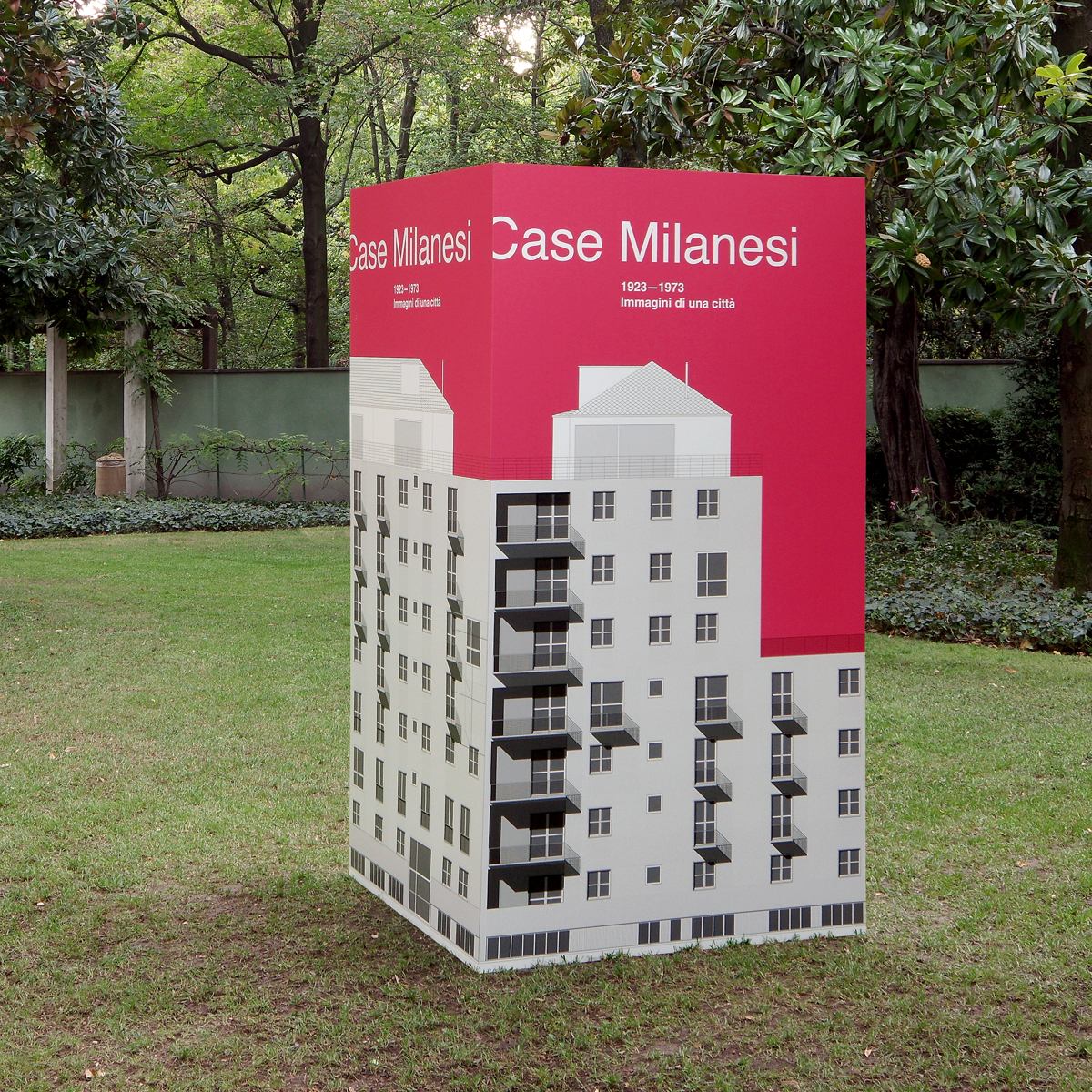
CASE MILANESI
Exhibition design, Villa Necchi Campiglio, Milano, 2018
-
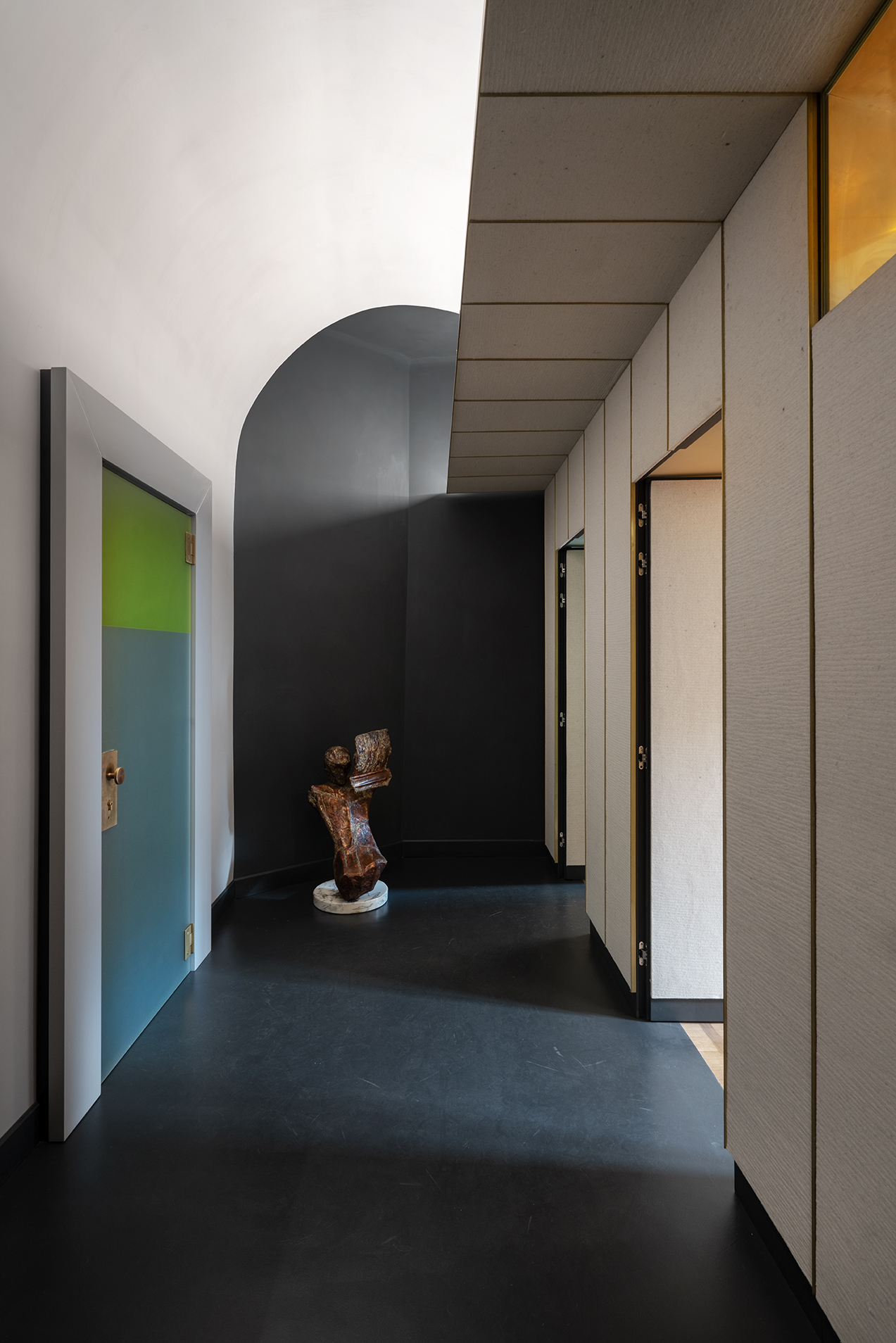
LAW FIRM
Renovation of an apartment as a law firm office Milano 2017 Pubblicato in “Abitare” n. 583, Aprile 2019 Ph. Andrea Martiradonna
-
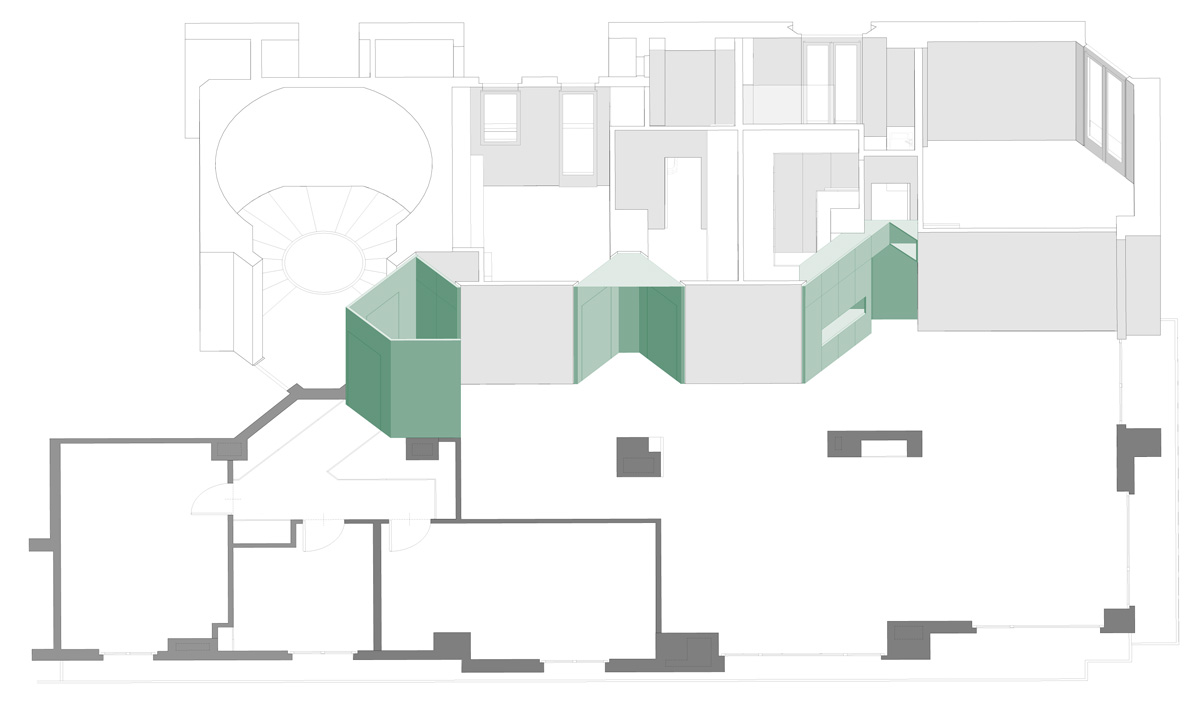
APARTMENT “G/C” IN MILAN
Renovation of an apartment in a building by Luigi Caccia Dominoni Milano 2017
-
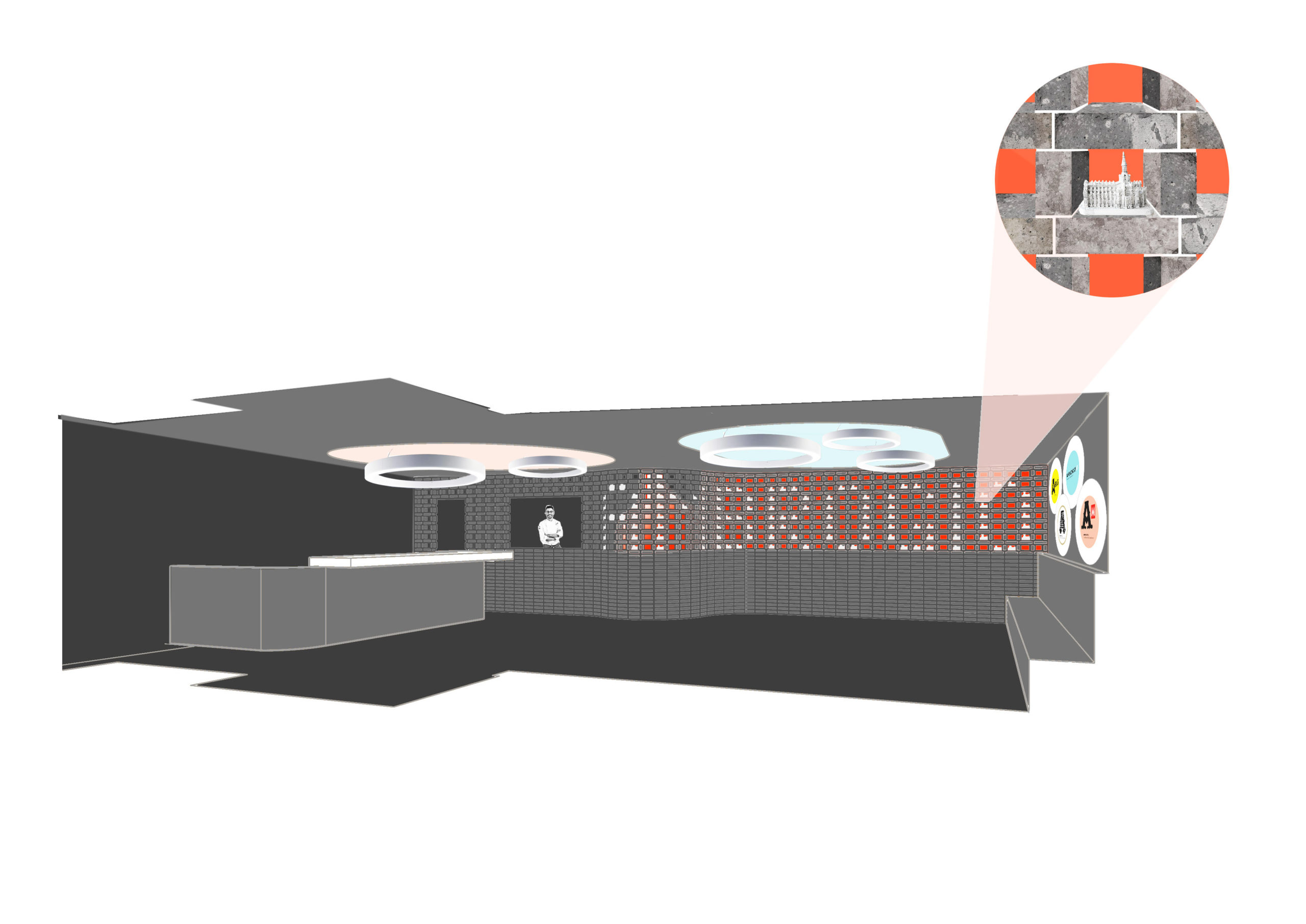
AMBROGIO 15”
Project for a restaurant in San Diego (USA)
-
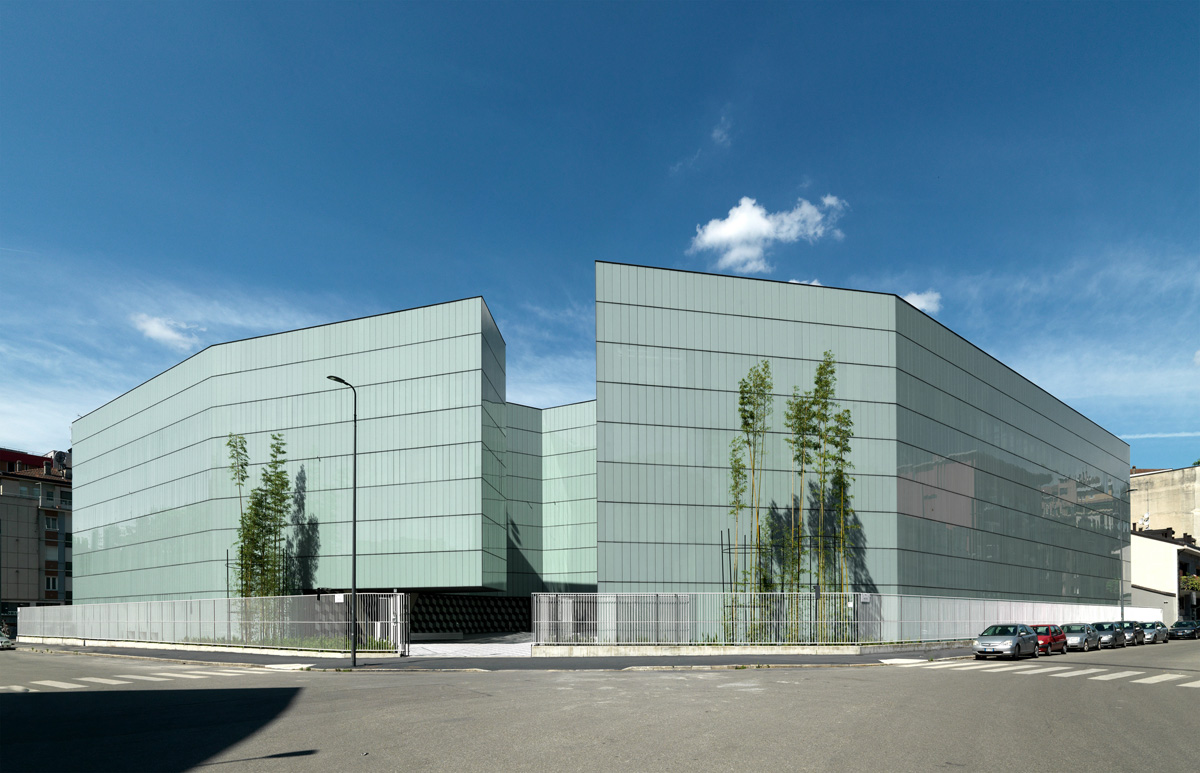
MEDIOBANCA – OFFICES AND DATA PROCESSING CENTER BUILDING IN MILAN
2009/2014 Architectural design and Artistic supervision The building, which houses offices and a data processing center, aims to complete the building curtain of a block situated at the intersection of three urban axes. Its minimum volumetric articulation sets a moment of “silence” and abstraction against the linguistic overlapping of the context. The uniformity of prospects…
-
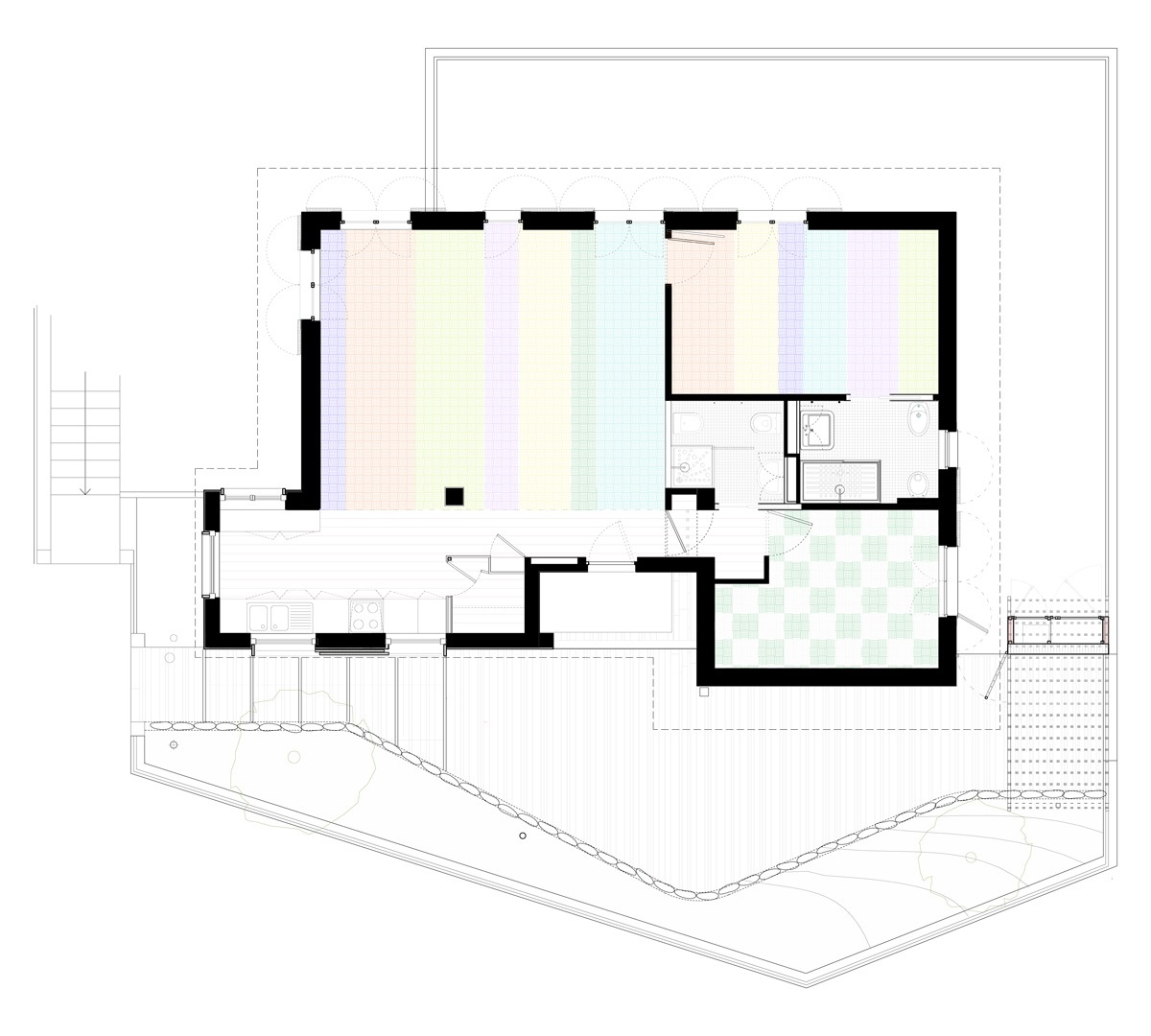
EXTENSION OF A HOUSE FOR THE WEEK-END
2012 – 2013 Project and work supervision The house is expanded using the space of the exhisting porch to create a new kitchen, broadening the living room. The maritime athmosphere of the place is highligted playing on the contrast between the vivid colours of the new floor and the wooden cladding of the kitchen.
-
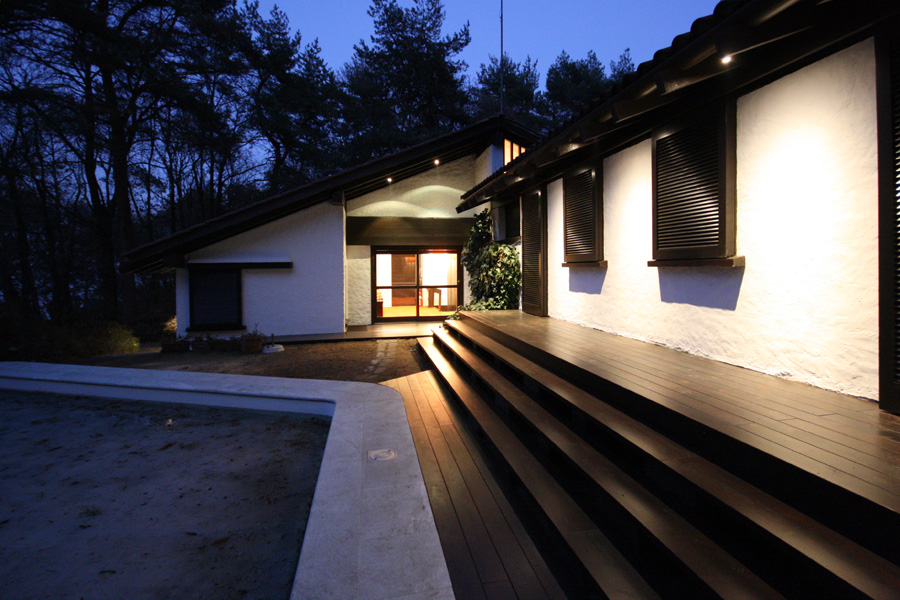
RENOVATION OF A HOUSE BY THE LAKE
Project and work supervision 2012. The proyect consisted in the restoration of the original furniture and of the interior and exterior finishing of the ground floor and the complete renovation of the basement, with the addition of a small patio to improve lighting and ventilation.
-
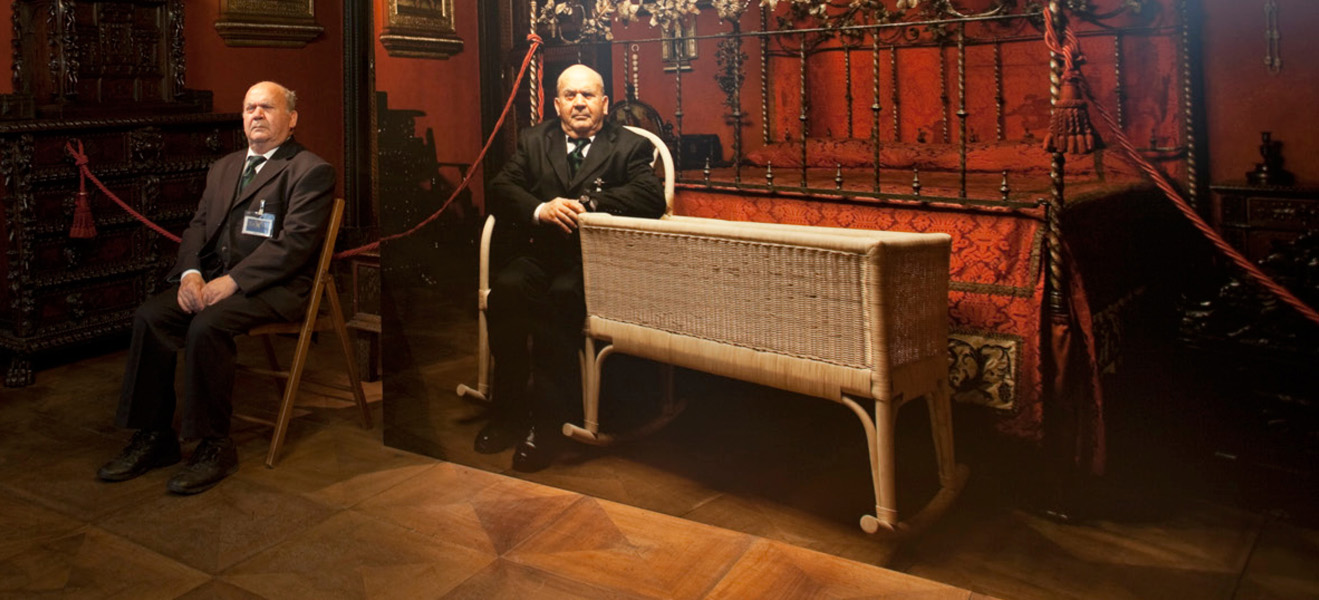
GUARDIANI
2011 Project and work supervision Exhibition design for Davide Pizzigoni’s photographic show in the Bagatti Valsecchi museum in Milan. The project plays on the continual references and reflections between the spaces and objects from the museum and those represented in the images.
-
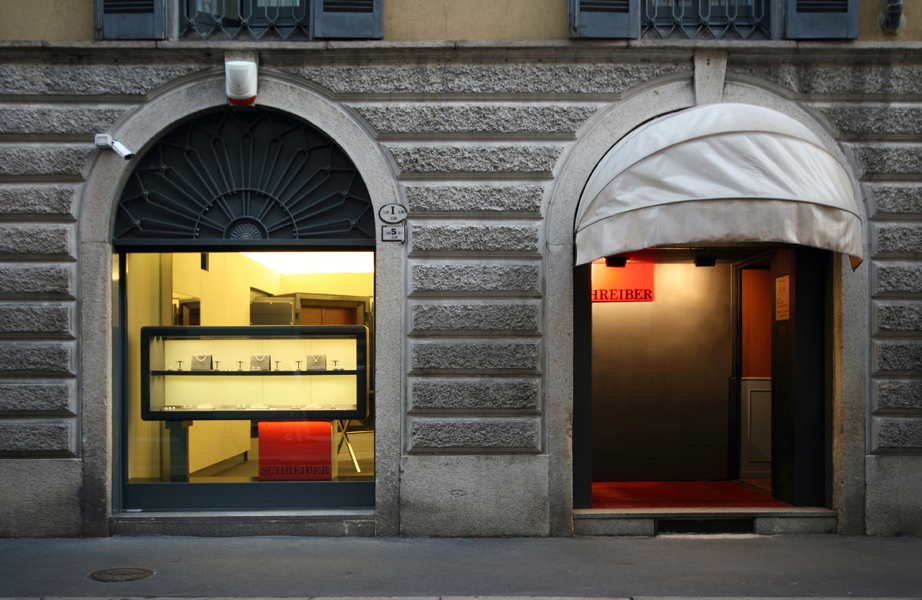
GIOIELLERIA SCHREIBER
2011 Project and work supervision The design for the new shop of the historic Jewellery Schreiber reliance on the appraising of the arge safe around which a soft box is builte, lined with natural felt wool.A mobile showcase for the window repeats its shapes and materials.
-
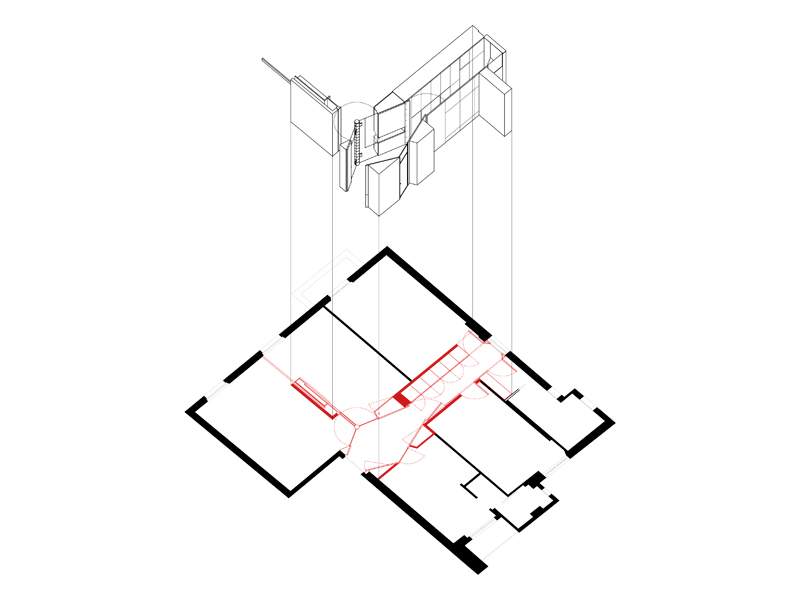
APARTMENT “S” IN MILAN
Project and work supervisionThe project is centered around a system of furniture with movable panels that forms the central spine of the house.
-
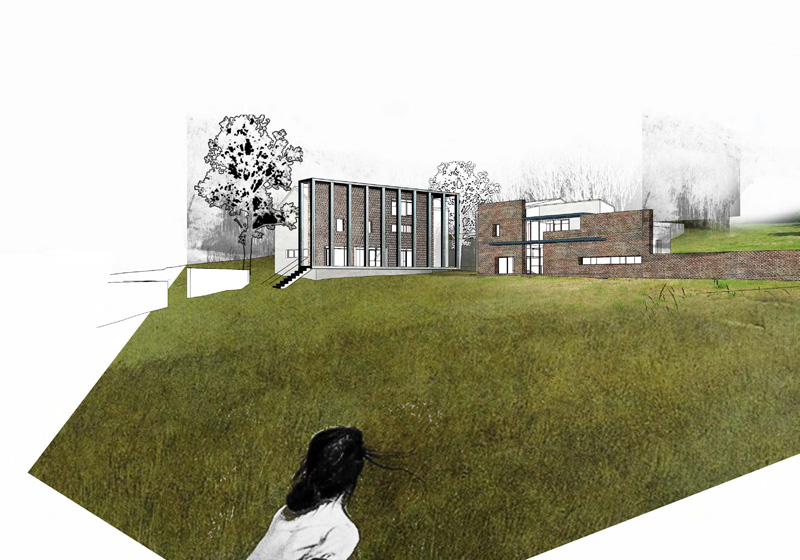
TWO COUNTRY HOUSES IN SUNO (NO)
2010 Preliminary design The project provides for the refurbishment of an abandoned farm complex to build two single-family houses and small service buildings (swimming pool, gym, garage, etc.)
-
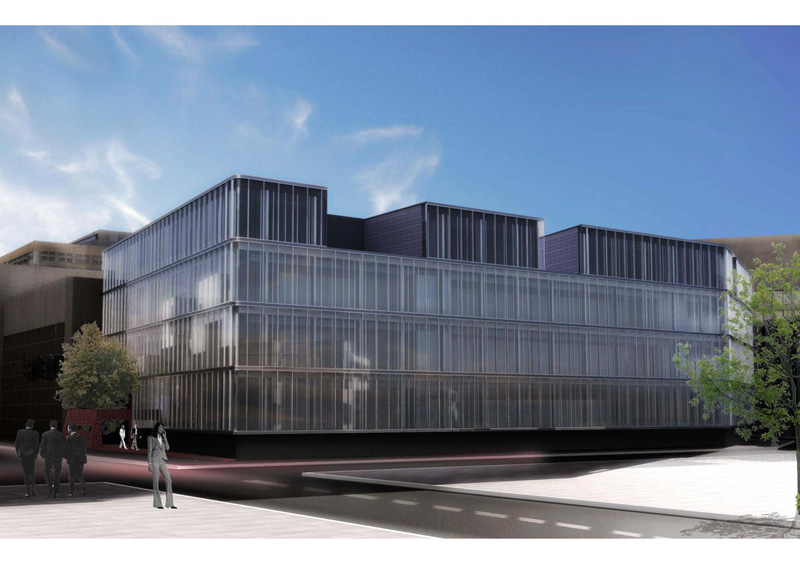
OFFICE BUILDING IN MILAN
2008 Private competition The building closes a block characterized by a fan- shaped form with a continuous wing made of four floors above ground, entirely covered with a modular glass facade.Access to the various columns of vertical distribution takes place through a covered rear pathway, overlooking a walled garden, a kind of hortus conclusus entirely…
-
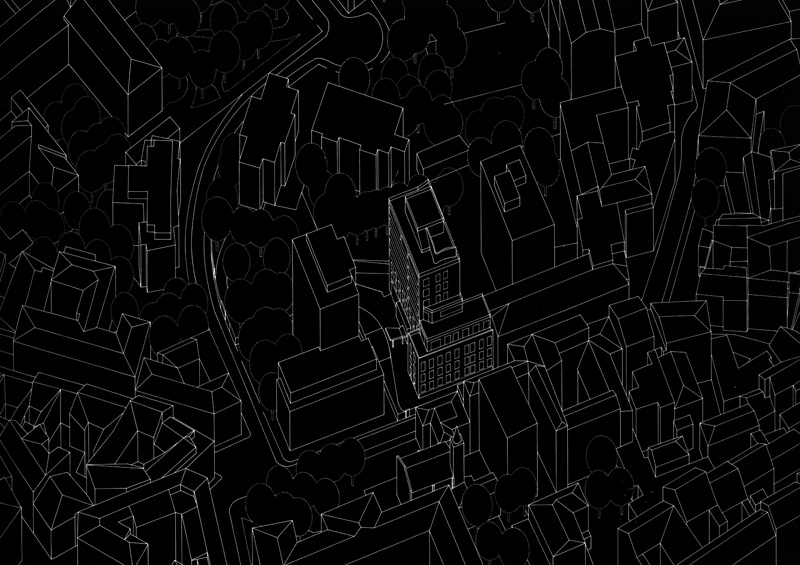
INTERVENTIONS IN THE FERROTUBI BUILDING
Project and work supervision 2006-2008 Complete refurbishment and renovation of the 5th floor and of common areas of the building for offices and apartments built by Asnago and Vender in Via Lanzone in Milan. The project aims to combine the respect for one of the masterpieces of Italian modern architecture, dating back to 1951, the…
-
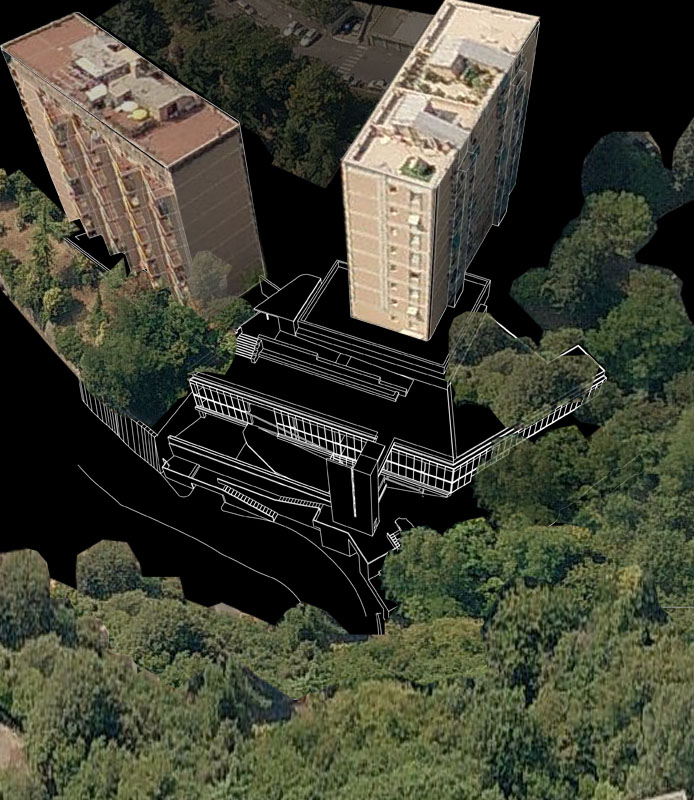
PARKING AND PUBLIC SPACE IN GENOA
Preliminary project, 2007
-
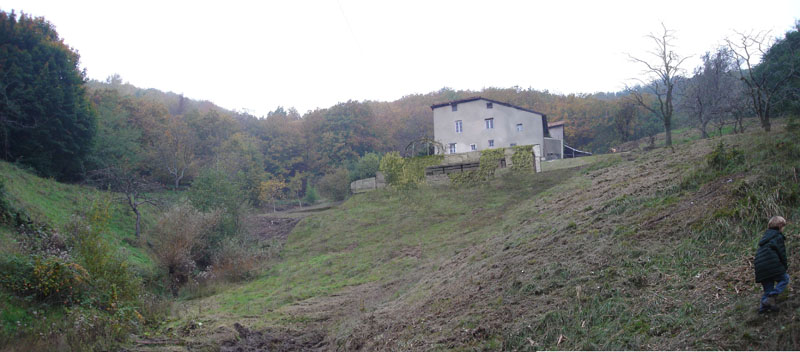
MASSERIA VILLA
2005 – 2012 Project and work supervision. Project for the refurbishment of an abandoned farm complex consisting in the complete renovation and extension of the exhisting house, the conversion of the old barn into a new house and the construction of a new vehicle accessible road. The project has been only partially built.
-
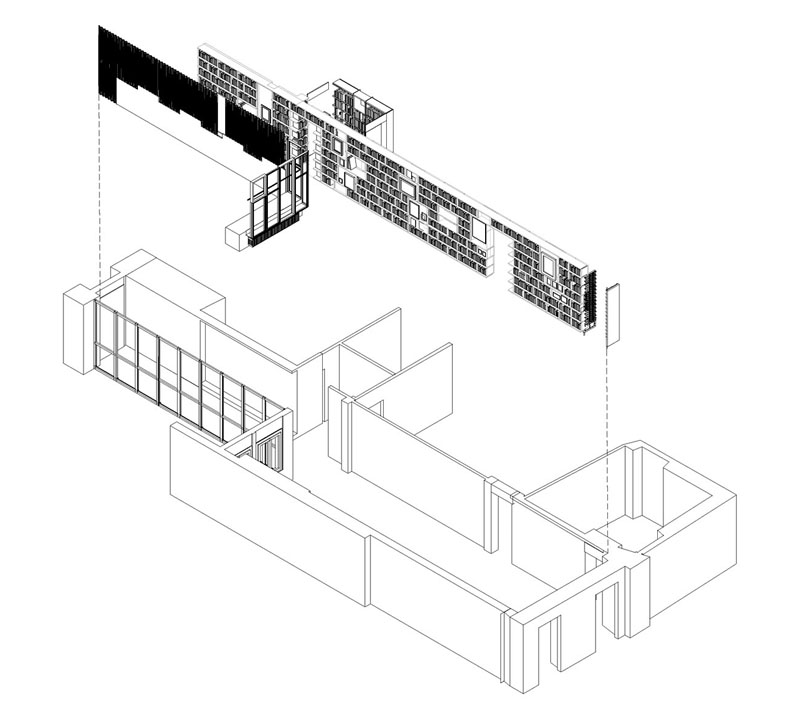
FURNIURE SYSTEM FOR A COLLECTOR
Project and work supervision, Milan, 2006
-
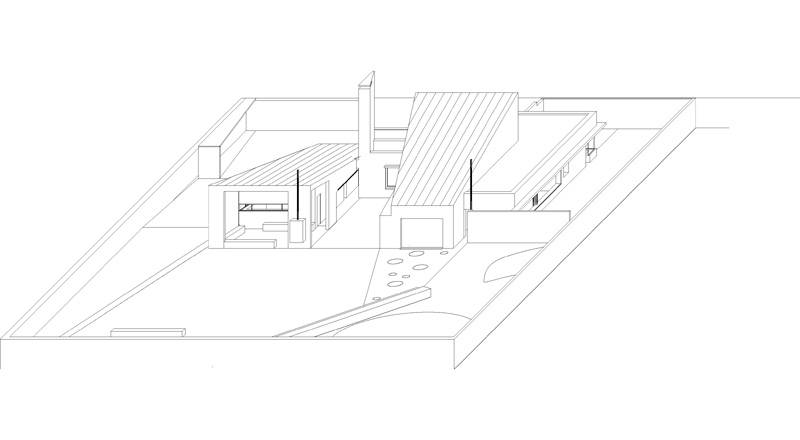
G HOUSE
Single family house in Bareggio 2006 Project and work supervision with Omar Berri
-
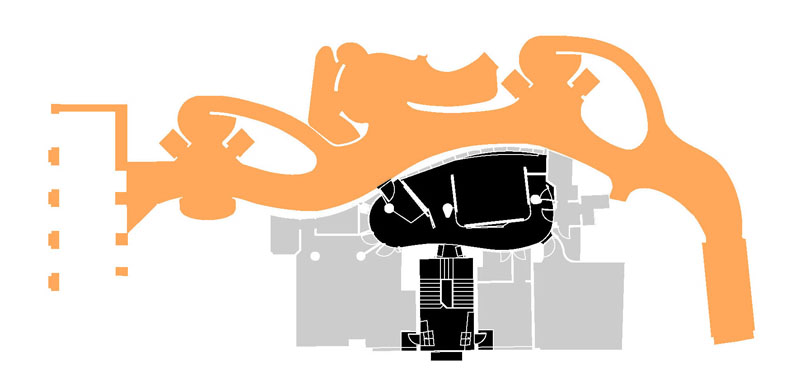
FILODRAMMATICI ACADEMY
2004-2005 Project and work supervision Complete redesign of the hall, library, offices, exhibition and teaching spaces of the Accademia dei Filodrammatici theatre school in Milan. Published in: Domus, n.920 With Omar Berri
-
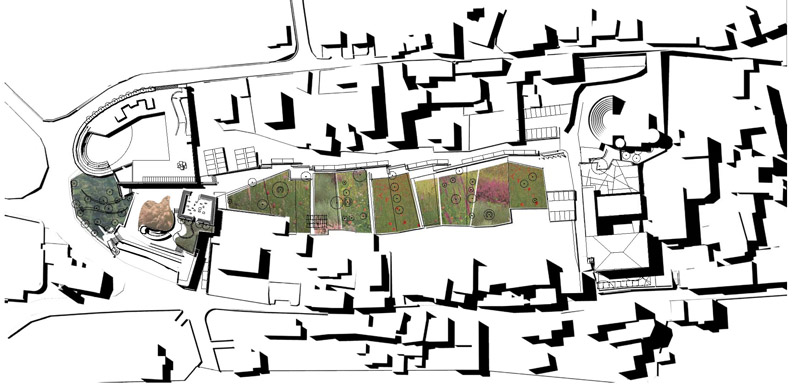
RENOVATION OF A SCHOOL
Talamona (SO) 2002-2004 Project and work supervision (partially built)
-

LA CATTEDRALE DELLA MUSICA
Scenography for a music festival inside the Cathedral of Milan Project and work supervision, 2003
-
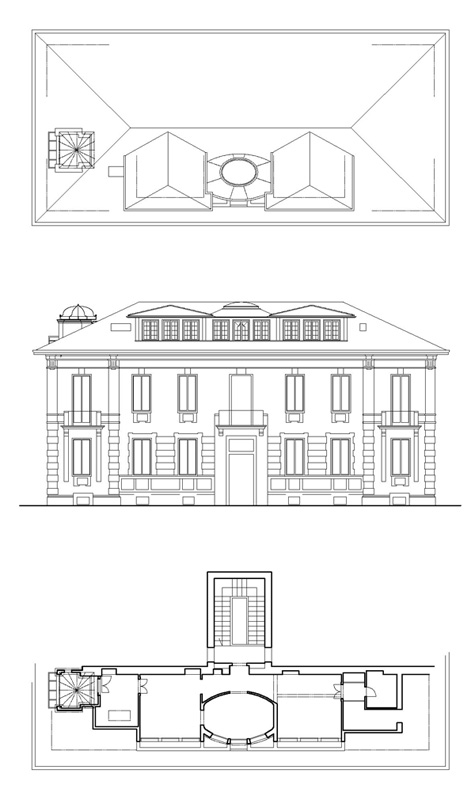
B APARTMENT
Conversion of an old attic into an apartment Project and work supervision, Milan, 2003
-
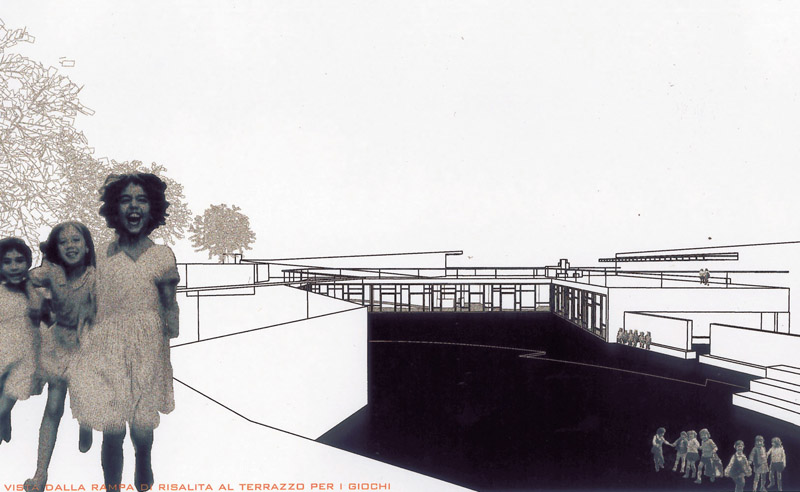
2 PHASES COMPETITION FOR AN AUDITORIUM, LIBRARY AND SCHOOL COMPLEX
1st Place Talamona (SO) 2001
-
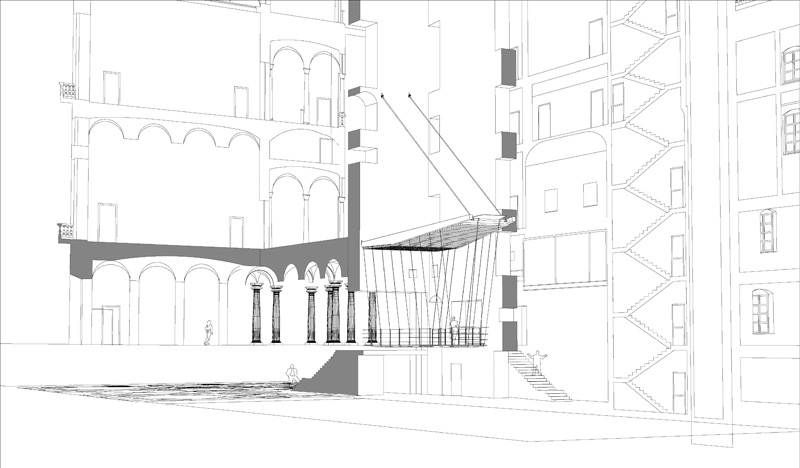
EUROPEAN COMPETITION BY INVITATION FOR THE RENOVATION OF THE PALAZZO ROSSO MUSEUM IN GENOA
Genoa 2000 2nd place with: Enrico Pinna, RFR
-
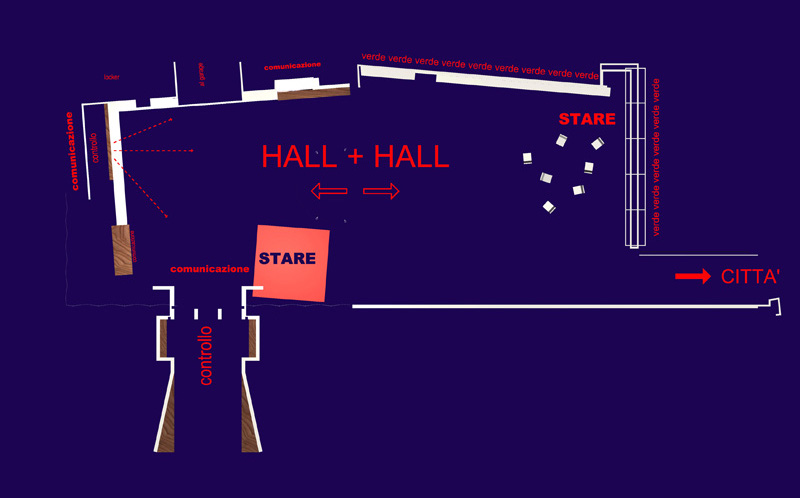
NEW ENTRANCE AND LOBBY FOR AN OFFICE COMPLEX
Milan, 2000 preliminary project with: Sara Banti
-
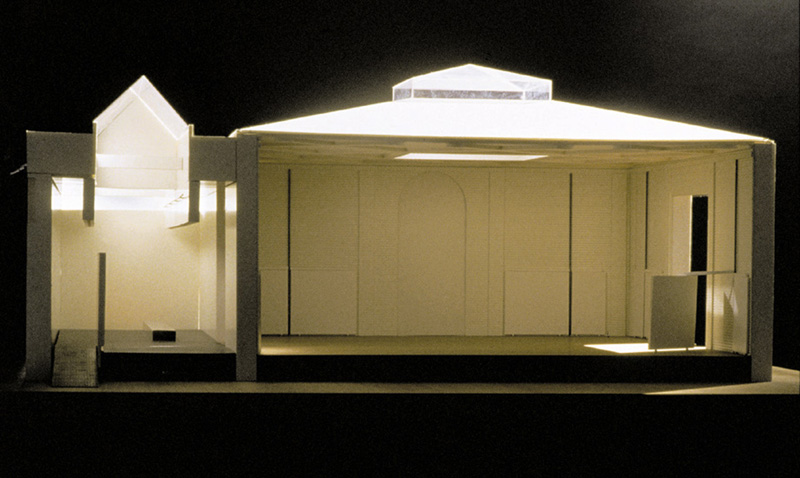
NEW EXHIBITION GALLERY FOR LA TRIENNALE
Milano, 1999 Preliminary and executive project
-
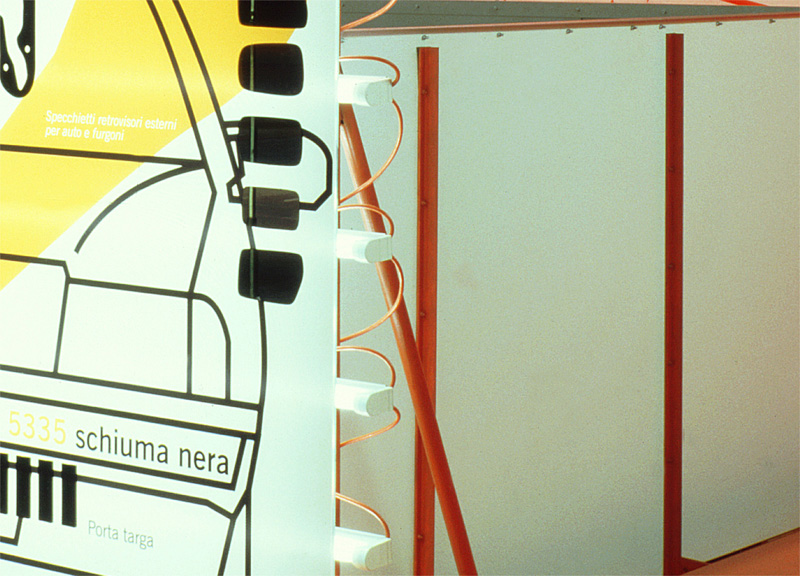
EXHIBITION DESIGN FOR BOMA
Milan 1999
-
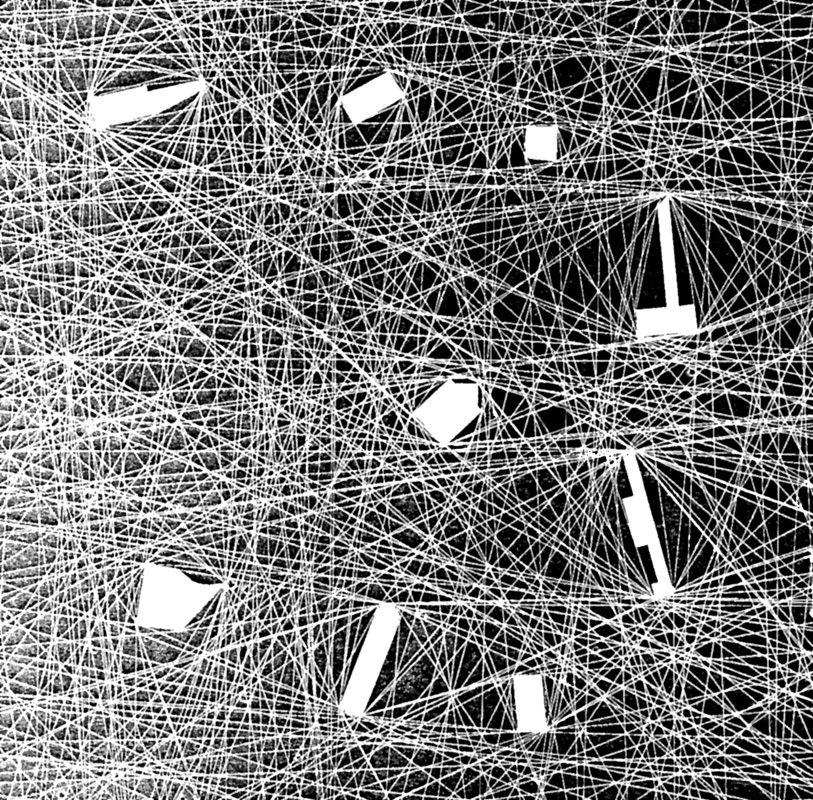
9 PARCHI PER MILANO
Exibition design, Milan, 1999
-
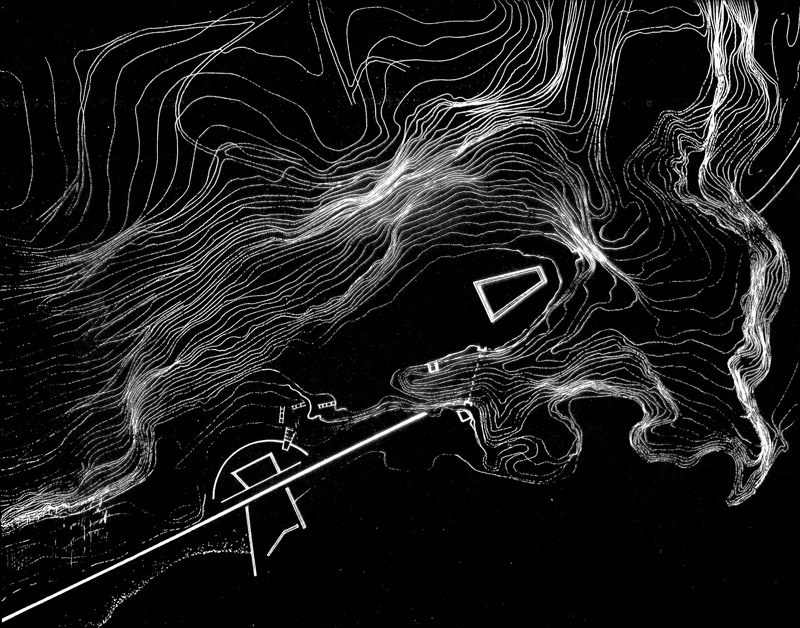
CONVERSION OF THE ARENE CANDIDE QUARRY
International design workshop Finale Ligure, 1997
-
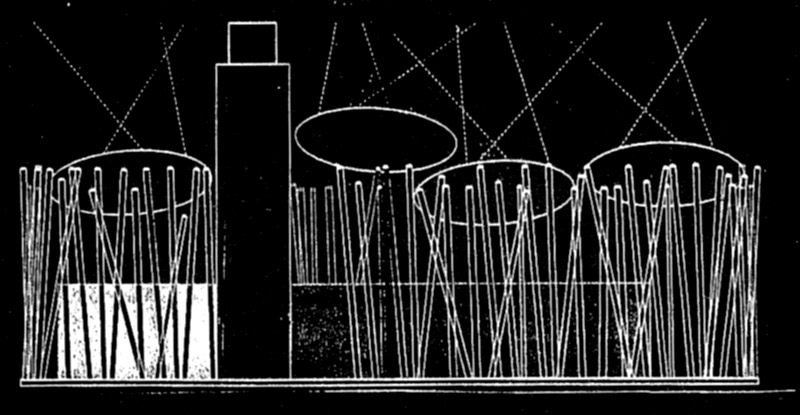
EXHIBITION DESIGN FOR BOMA
Milan, 1997
-
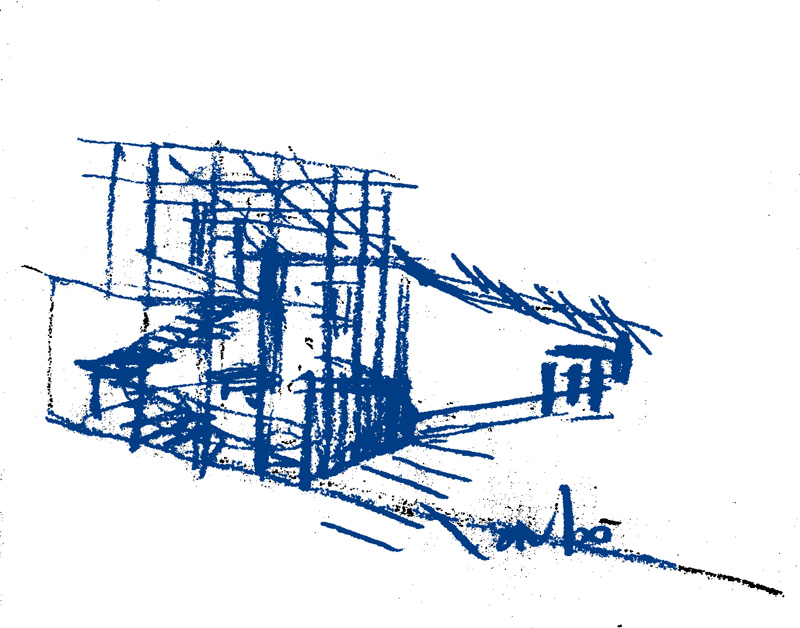
INTERVENTIONS IN AN HISTORICAL BUILDING
Restoration, new connection spaces and garden on city walls Como, 1996
-
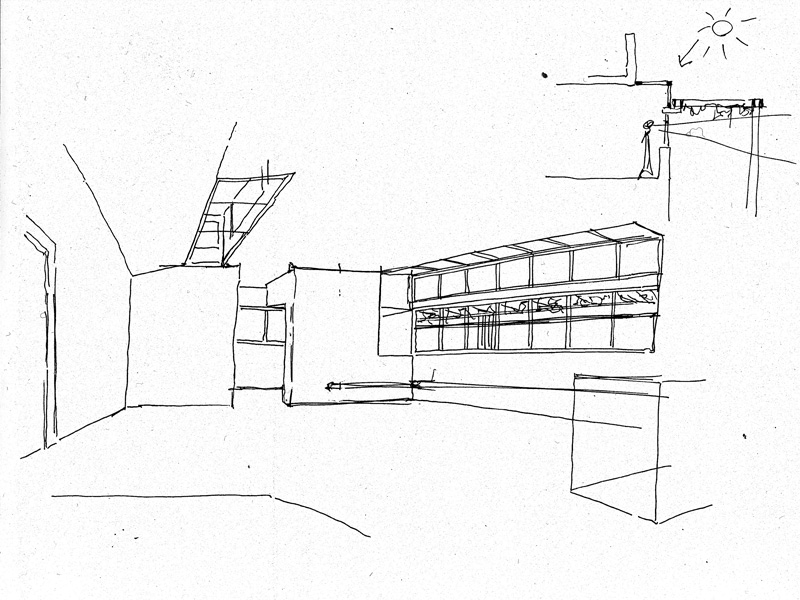
EXTENSION OF A SINGLE FAMILY HOUSE
Vittuone, 1995 Preliminary and definitive project
-
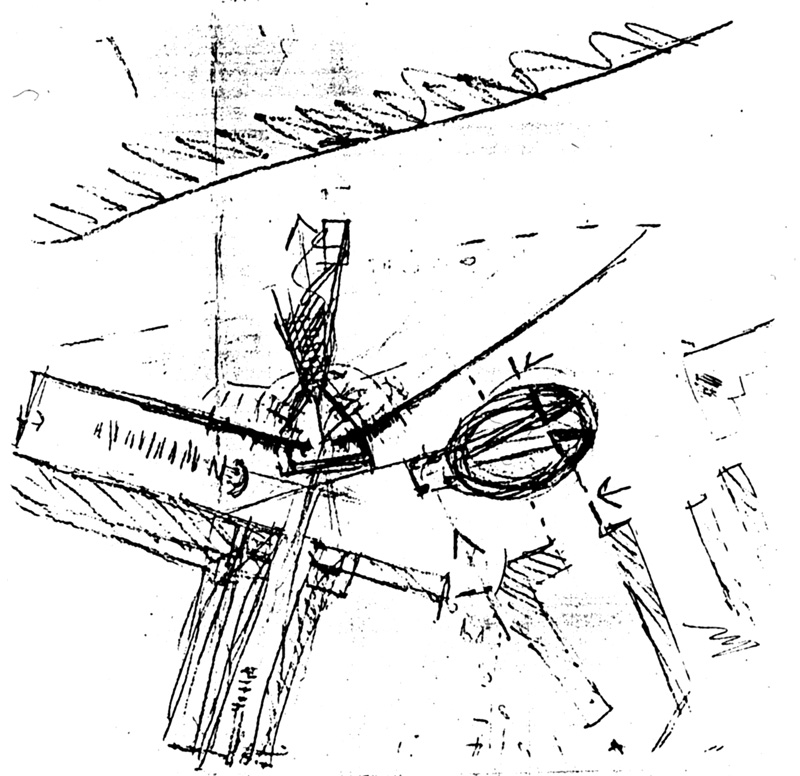
SCHOOL COMPLEX IN PIEDICASTELLO
National competition, Trento, 1993 published in: Architettura Italiana Contemporanea. Esperienze e Ricerche delle Nuove Generazioni; La Scuola, Il Fiume e la città.
-
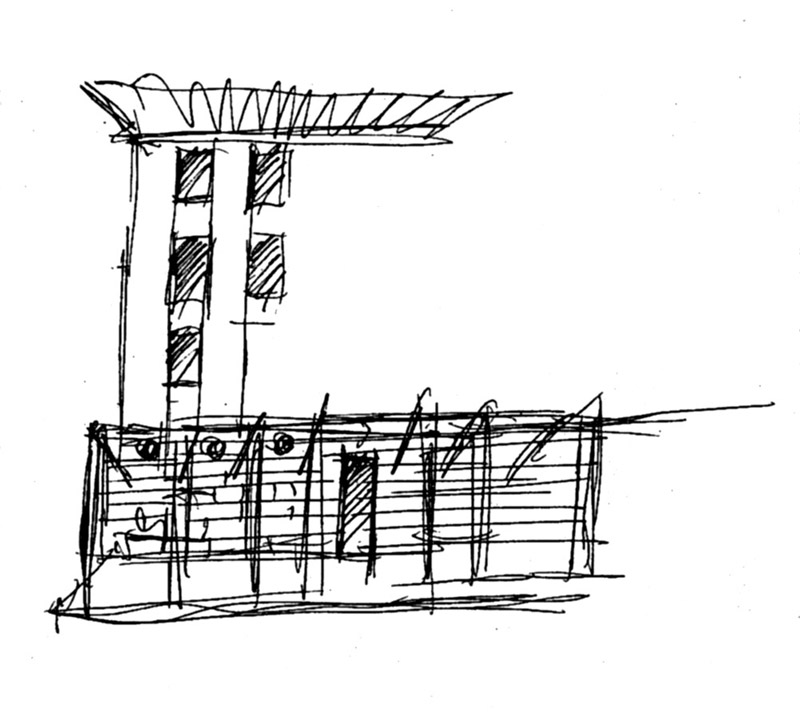
URBANIZZARE I QUARTIERI RESIDENZIALI
Inernational competition Europan 3 University residence and cultural facilities Pavia, 1993 with: Ilaria Valente
-
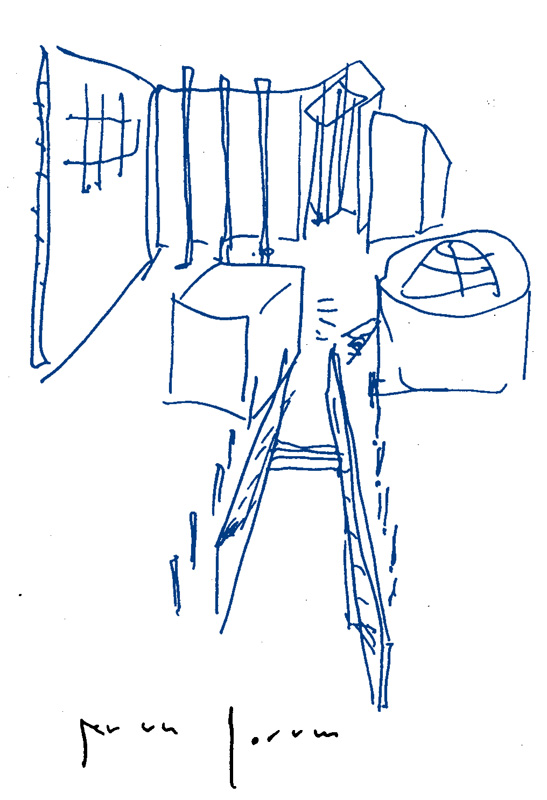
QUALE SALA PER IL CINEMA?
New spaces for the new forms of the arts of vision National competition, Milan, 1992 Published in: Architettura Italiana: Un confronto tra generazioni d’Architettura Architettura Italiana Contemporanea. Esperienze e Ricerche delle Nuove Generazioni Premio Nazionale di Architettura Luigi Cosenza 1994.
-
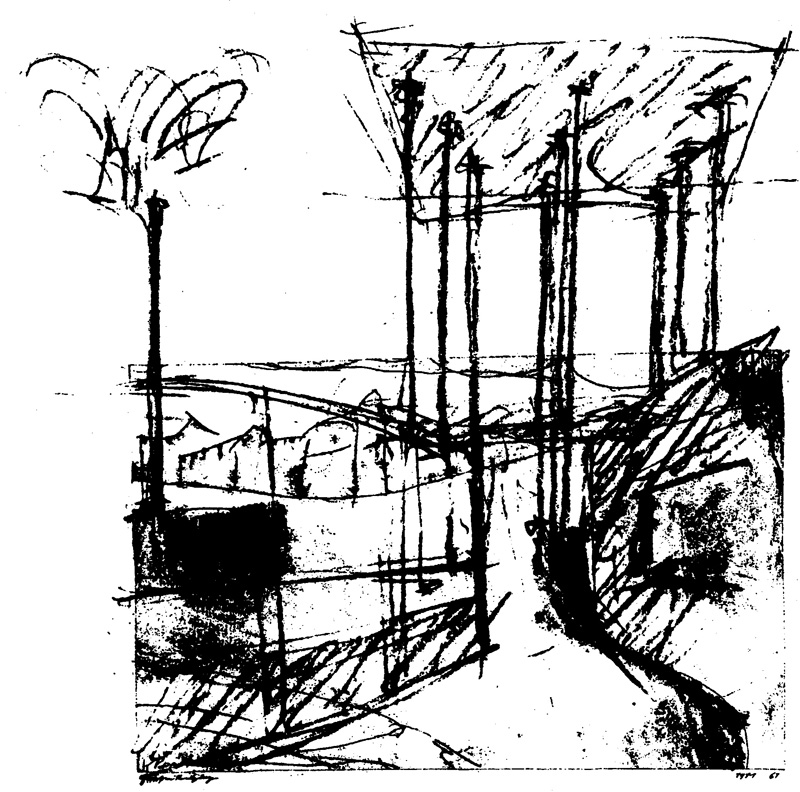
MUSEUM OF ANCIENT FABRIC MOLDS
Elements of open space, restoration of the industrial building: exhibition space, offices, archive, workshops Ossona (MI), 1991 Published in: Almanacco Electa dell’Architettura Italiana 1991 Domus, (S. Polano: “Per una Collezione di Stampi”) Premio Nazionale Luigi Cosenza 1991 Rivista IBM (Pagliari: “Musei e Produzione”) L’Industria delle Costruzioni (S. Banti: “Trasformazione di un edificio industriale a Ossona,…
-
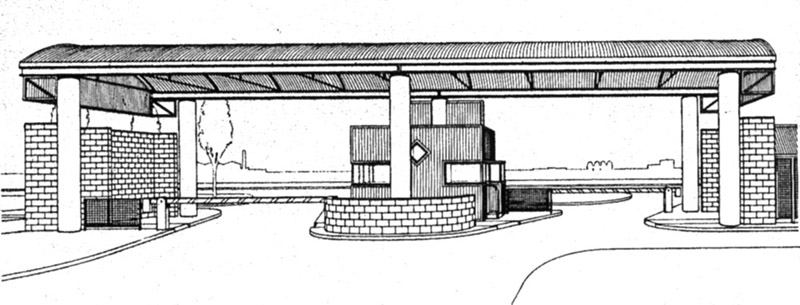
INDUSTRIAL COMPLEX IN CASOREZZO
Project and work supervision, 1983 – 1988 with Cino Zucchi
-
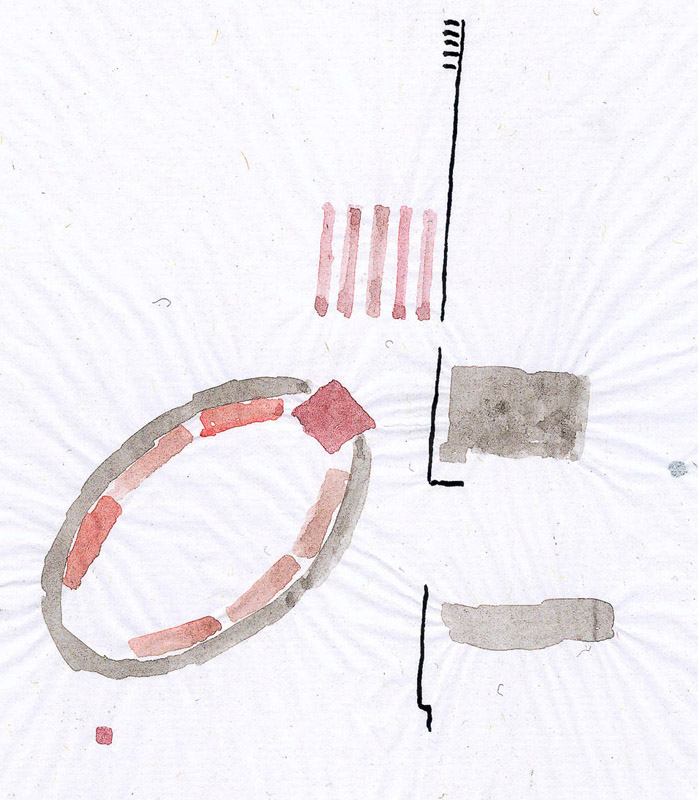
CULTURAL AND SPORT FACILITIES
National competition, Botticino, 1987 Published in: Architettura Italiana Contemporanea. Esperienze e Ricerche delle Nuove Generazioni
-

BASSETTI FACTORY OUTLET
Rescaldina, 1986
-

BASSETTI SHOP
Milan, 1996
-
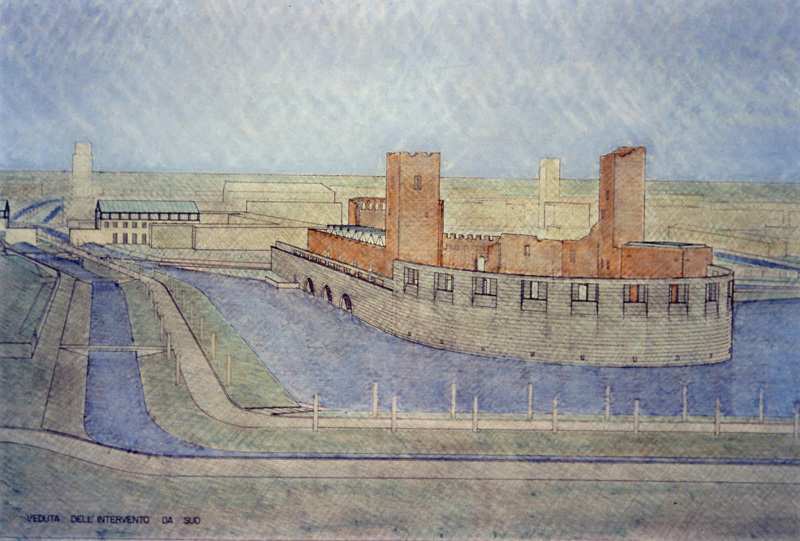
RESTORATION AND REUSE OF THE FORTRESS OF NOALE
International competition, Venice Architecture Biennale, 1985 With cino Zucchi
